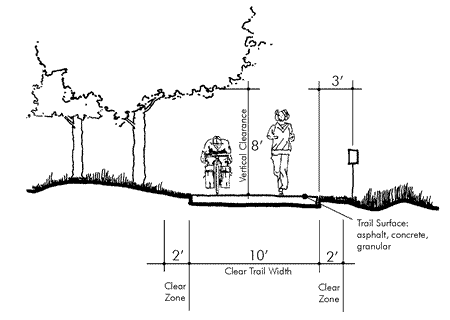There are extensive guidelines that have been established
for bicycle facilities. Bicycles, however, are unlikely to ever enjoy exclusive
use of a trail facility. In most cases, bicycle trails will also accommodate
pedestrians and in-line skaters on a single paved treadway.
Because bicycles typically travel at higher speeds than
pedestrians, trail geometrics are a major consideration. The AASHTO Guide
is an invaluable resource when designing bicycle trails. The guide gives
detailed information on alignment and profile layout and design.
Clear Trail Width
- Recommended width for two-way bicycle trail: 10 feet (may be increased
to 12 feet depending trail traffic) (see Figure 4-7).
- Recommended width for one-way bicycle trail: 6 feet (Separated one-way
trails in the same corridor should have a minimum 2-foot median between
them).
Clear Zones
- Bicycle trails should maintain a minimum 2-foot graded area on each side
of the trail, graded at a maximum slope of 6:1 (see Figure 4-7).
- Bicycle trails should maintain a minimum 1-foot buffer zone between the
edge of the graded clear zone and any fixed objects such as signs or trees.
On bridges this guideline does not apply (see Figure 4-7).
FIGURE 4-7: TRAIL DIMENSIONS FOR BICYCLE TRAILS

Vertical Clearance
Bicycle trails should maintain an 8-foot minimum vertical
clearance (see Figure 4-7).
Trail Surface
- Asphalt or concrete are the preferred surfaces for bicycle trails.
The surface of a bicycle trail should be smooth and free
of tread obstacles. In some cases, granular surfacing may be used as an interim
solution. Granular trails can be difficult to maintain, and can be harder
on bicycles than paved trails. In addition, granular surfacing eliminates
use of the trail by in-line skaters. Any decision to use granular surfacing
for bicycle trails should be carefully evaluated.
Drainage
It is very important that bicycle trails are well drained.
Standing water on the trail will adversely affect the trail surface and decrease
the life and quality of the trail.
- Bicycle trails should not exceed a uniform cross slope of 2 percent (see
Figure 4-8). Crowning of the trail at 2 to 3 percent is acceptable, but
may be more difficult and costly to construct (see Figure 4-9).
- Where a trail is benched into a slope, a swale on the uphill side should
be considered to catch water before it crosses the trail (see Figure 4-10).
- Culverts may be necessary to move water under the trail.
- Disturbed areas should be seeded and mulched or sodded to prevent erosion.
FIGURE 4-8: TRAIL CROSS SLOPE

FIGURE 4-9: CROWNING OF A TRAIL

FIGURE 4-10: TRAIL WITH DRAINAGE SWALE

Alignment
The design of bicycle trail alignment can be as complex
as roadway design. Many factors must be taken into consideration, including
design speed, the surface type, and sight lines. The AASHTO Guide and "Minnesota
Bicycle Transportation Planning and Design Guidelines" offer detailed
information on alignment and superelevation. In general, a typical curve
radius for a bicycle trail will be approximately 100 feet.
Another issue to consider when designing a trail’s alignment
is visibility on horizontal curves, which is based on stopping sight distance.
Stopping sight distance refers to the amount of time it would take a user
to stop once an obstruction has come into view. As a general rule, the distance
a user can see along the trail should never be less than the distance it
would take that user to stop. Procedures for determining stopping sight distance
are detailed in the AASHTO Guide and should be applied to both alignment
and profile.
Profile
The profile of a bicycle trail is also a major consideration
which requires detailed analysis and design. Issues to consider when designing
a trail’s profile include steepness (or overall grade of the trail) and stopping
sight distance (discussed above). The following recommendations are for general
planning purposes only. Final trail design requires more detailed analysis
based primarily on the AASHTO Guide.
- Maximum recommended grade for bicycle trails: 5 percent.
- Grades on bicycle trails steeper than 5 percent are possible, but should
be restricted to distances as indicated in the AASHTO Guide.
Stopping sight distance applies to vertical curves (hills)
just as it does to horizontal curves. This consideration is especially important
on downhill sections, as speeds will be higher. As described above, the AASHTO
Guide is an invaluable resource for detailed trail design, and should be
consulted during the final design process.
Edge Protection
Edge protection, typically in the form of fencing, is required
on bicycle trails only in areas where safety is a concern. Such safety considerations
should be evaluated in detail during the final design of the trail. If fencing
is provided, it should be at least 42 inches high. Some possible situations
where fencing might be warranted include:
- Locations where the land on either side of the trail drops off steeply.
- Locations where sharp curves may cause users to lose control and leave
the trail.
- Locations where adjacent uses, such as railroad tracks or active industry,
may cause a threat to trail user safety.
- Bridges (see "Grade-Separated
Crossings").
Where fencing is included, rub-rails should be installed
for the safety of bicyclists and wheelchair users. Rub-rails should be installed
at ground level and at the general level of an adult bicyclist’s handlebars.