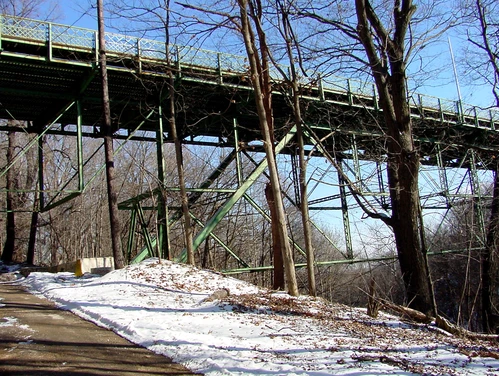- Year constructed: 1896
- Bridge type: Steel Continuous Welded I-Girder w/Floorbeams
- National Register of Historic Places status: Listed
- Length: 464 feet
- Width: 29.8 feet
- Spans: 4
- FHWA: 000900
- Jurisdiction: City of Burlington
- Location: South Main Street over Cascade Ravine in Burlington, Sections 9 & 16, T69N-R2W (Burlington Township)
Details
Located in Burlington in southeastern Des Moines County, the four-span deck truss Cascade Bridge carries South Main Street across the Cascade Ravine. The bridge is comprised of a Baltimore deck truss, with Pratt deck trusses at both the north and south ends. The structure is supported by stone and concrete abutments along with concrete pedestals and a single concrete-filled steel cylinder pier.
In April of 1896, the Burlington City Council directed the city engineer to advertise for plans and estimates for a "high bridge on lower Main Street across the Cascade." The bridge was originally not to be more than 400 feet long and not less than 240 feet long and "built in such a manner as to permit vehicles of all kinds to travel in opposite directions on said street car tracks and to have sidewalks on either side of not less than 6 feet in width for foot passengers." A petition was received by the court in support of the proposed bridge's construction from Cascade Lumber Company, who would apparently benefit economically from the new crossing. Estimated to cost $16,000, the county engineer, S.D. Eaton, advertised separately for the bridge's construction, eventually receiving six bids for the entire project. After much discussion and debate over the eminent contract award, the city council determined that it would be in their best interest if they would contract with the Milwaukee Bridge and Iron Works for the superstructures and have the city build the concrete substructure. The Milwaukee, Wisconsin, firm contracted with the city for the aggregate sum of $13,900 for the fabrication and erection of the massive trusses. Using steel components rolled by Carnegie Steel Company and fabricating the truss according to design plans drawn up by the Cedar Rapids-based firm of Boynton and Warriner, the bridge was completed in the fall of 1896. The original deck has been replaced with a steel grid deck and concrete has been added to the face of the stone abutments, but the bridge remains otherwise unaltered. Continuing to function in place in its urban setting, the Cascade Bridge retains an unusually high degree of structural and historical integrity. With its pin-connected Baltimore trusses supported dramatically above the ravine, it is one of Iowa's most significant and unusual urban bridges.
Adapted from Crow-Dolby and Fraser 1992
Areas Served
- Des Moines
