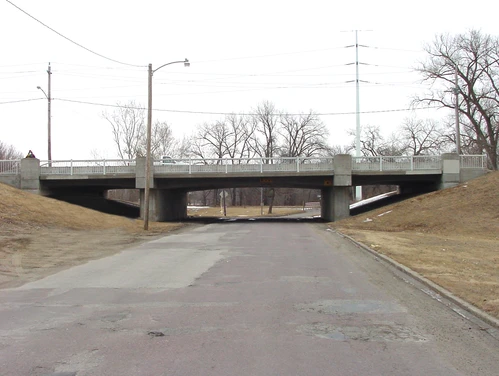- Year constructed: 1936
- Bridge type: Concrete Rigid Frame
- National Register of Historic Places status: Eligible
- Length: 98 feet
- Width: 42 feet
- Spans: 3
- FHWA: 501160
- Jurisdiction: City of Des Moines
- Location: Second Avenue over Birdland Drive in Des Moines, Sections 34 & 35, T79N-R24W (Des Moines Township)
Details
This concrete structure functions as a grade separation, carrying Second Avenue over Birdland Drive in Des Moines. Comprised of over 800 cubic yards of concrete and almost 120,000 pounds of reinforcing steel, the Second Avenue Overpass is made up of three rigid-frame spans - a 44-foot center span flanked on both sides by 27-foot spans - supported by concrete abutments and piers. It was designed early in 1936 by the Iowa State Highway Commission as part of Primary Road 60. Designating the structure USWP Highway Project Number WPMH-132-D, the commission solicited competitive proposals in March. A contract to build the overpass was awarded in April to Snyder and Johnson of Humboldt, Iowa, for $28, 382.95. The contractors began work soon thereafter, completing the bridge later in 1936. The Second Avenue Overpass has carried relatively light urban traffic since that time, in essentially unaltered condition. As part of the effort to create jobs during the Depression, Congress in 1934 passed an act allowing federal monies to be used for road and bridge construction within municipalities. Of all of Iowa's cities, Des Moines benefitted most from this new legislation, as the state highway commission built a number of large-scale bridges and viaducts in the city through the late 1930's. The Second Avenue Overpass is one of these structures. It is thus historically important as one of the bridge projects funded through the New Deal's Hayden-Cartwright Act. The bridge is technologically significant as an example of an uncommon structural type - the concrete rigid frame. Developed in Westchester County, New York, in the early 1920's, the concrete rigid frame style became especially popular for federal relief projects during the 1930's. Both picturesque and practical, the flat arched design appealed to proponents of urban beautification. Located adjacent to a city park, where aesthetics were of concern to the ISHC engineers, the Second Avenue Overpass typifies this trend. It is a well-preserved example of a structural type that received experimentation, but not widespread use, by the state highway commission in the 1930's.
Areas Served
- Polk
